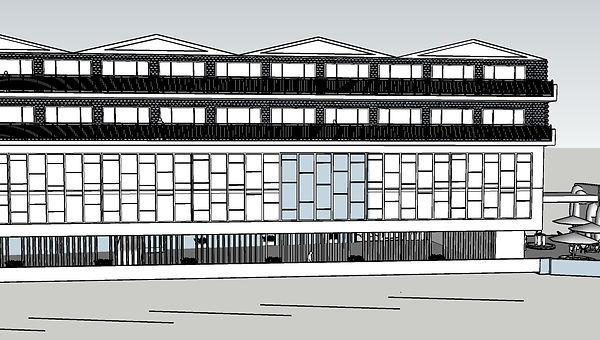
Proposed Design
Design Specification
1. Retain a section of the brick archway/gate which leads into the yard
2.Demolition of the office building, oil-fired generator room and plant room (excluding part of
the façade)
3. Create a green space in the yard area
4. Substructure/Foundation:
o Pile foundation and retaining wall, suitable for high-risk flood area
5. Superstructure:
o Ground floor - Carpark with concrete column construction, alongside metal cladding
panels
o Commercial floors – steel-frame construction with SIPs and glass façade, alongside
metal floor decks
o Residential floors – steel-frame construction with SIPs and brick slip cladding
.png)
The front view of the picture, shows the aesthetics and modern facilities we propose and the building’s ability to compete with its surrounding development.
The reason for not extending the first floor toward the yard is
1. Constructing too close to the storm drain (can't build within 1.5m- as the local council can request access at anytime & you would have to knock down what you have constructed if they requested access).
2. The party wall on the adjoining site- i.e. the other part of the Westpack site. Too many legal issues when considering constructing close to/against that wall- not worth the stress/procedures involved.
3. Open, green space for the community- high light levels and open
This picture shows the proposed community sit-outs for short meetings, talks and even for recreational purposes.
.png)
The picture views the river walkway that has been proposed behind the building, this allows the general community access to have a beautiful scenery of the River Don.
.png)
.jpg)
This shows what the proposed building will look, sighting it from across the river.

Front Elevation
.png)
Plan
Future Expansion Plans
Potential future expansion, with consideration made to the long-term development plan of the client (add more floor space, mixed use, sustainable, meets local objectives and also stands out as an exemplar project).
• generally, building heights will not exceed the existing maximum of 5 storeys – negotiable, potential for more floors in the future.
• provision of accommodation for the delivery of local services (food & drink, small shops, health care facilities, nurseries and so on), particularly as part of a mixed-use development.
• contemporary buildings in an historic setting - retention and re-use of the existing historic built form
• supply of open / green space
• adhere to the courtyard form of arrangement
• layout ensures good quality lighting and natural ventilation is available to its occupants
• secure access to the river as part of the development
• respond positively with the river by facing it and interacting with it whilst respecting and enhancing the distinctive nature of the waterway
• guard against future flooding (addresses and satisfies the Sequential and Exception Tests)
• meet the BREEAM criteria for residential and commercial buildings, and will follow the City Council’s sustainability guidelines
.png)