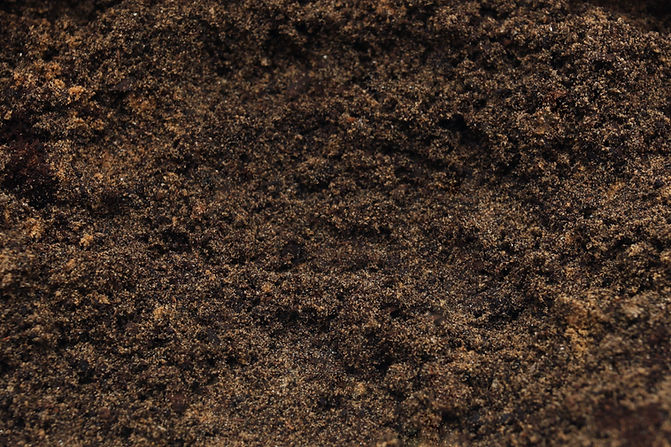
Substructure

UNDER REAMED PILES
In stiff cohesive soils, bored piles may be "under-reamed": the belling technique may prove cost-effective in order to take advantage of a larger pile base with an increased end bearing capacity. Bored heaps with an extended base or underream are also referred to as "bell out" piles. Under-Reamed Piles are typically utilised to reinforce the foundation in a variety of soil types, including sandy soils, clay soils, and expansive soils.
In black cotton soil, under-reamed piles are utilised because this type of soil expands when exposed to water and contracts when the water is removed. So that cracks occur in structures built with such clay. In the base, an underreamed pile is used to eliminate this flaw.
Utilizing underreamed piles for poor bearing capacity obsolete soil (filled soil)
When the water table is high on sandy soil, under-reamed piles are utilised.
Where lifting pressures manifest at the foundation's base, underreamed piles are used.
The diameter of the pile is 600 millimetres or thirty inches, and its depth is 6000 millimetres.
RETAINING WALL
Retaining walls are vertical or almost vertical structures meant to keep material on one side from falling, sliding, or eroding. They provide support for terrain if the soil's angle of repose is surpassed and the terrain would otherwise revert to its natural state. The primary quality of a retaining wall is its capacity to bear the pressure applied by the retained material, which is often earth.
A retaining wall is a structure that is designed and built to resist the lateral pressure of soil when the desired change in ground elevation exceeds the soil's angle of repose. The purpose of retaining walls is to hold soil laterally so that it can be retained at varying levels on either side. Retaining walls are constructions meant to confine soil to a slope that it would not maintain naturally (typically a steep, near vertical or vertical slope). They are used to bind soils between two distinct elevations, typically in areas of terrain with unsuitable slopes or where the landscape must be radically altered and constructed for specific reasons, such as hillside farming or roadway overpasses.
Lateral earth pressures are 0 at the top of the wall and grow proportionally to a maximum value at the lowest depth in homogeneous ground. If not correctly treated, earth pressures will push the wall forward or cause it to collapse. In addition, any groundwater behind the wall that is not removed by a drainage system exerts hydrostatic pressure on the wall. For sections of uniform height, it is reasonable to assume that the total pressure or thrust acts one-third from the lowest depth.
To confine the pressure to the wall's design value, it is essential to have enough drainage behind the wall. Drainage materials will lessen or eliminate hydrostatic pressure and enhance the material's stability behind the wall. Typically, drystone retaining walls are self-draining. The International Building Code, for instance, mandates that retaining walls be designed to maintain stability against overturning, sliding, excessive foundation pressure, and water uplift, and that they be designed with a safety factor of 1.5 against lateral sliding and overturning.
.png)